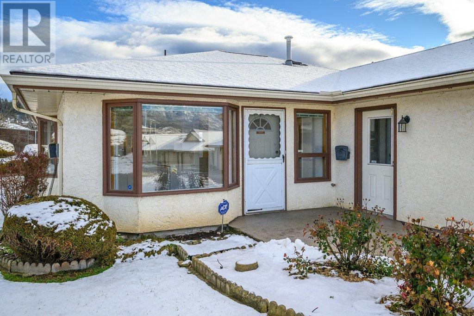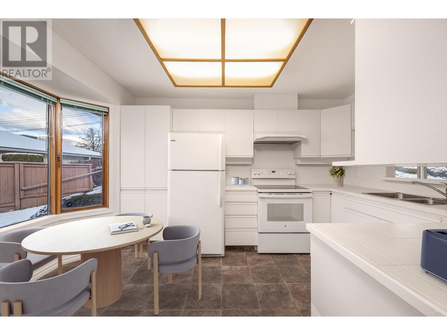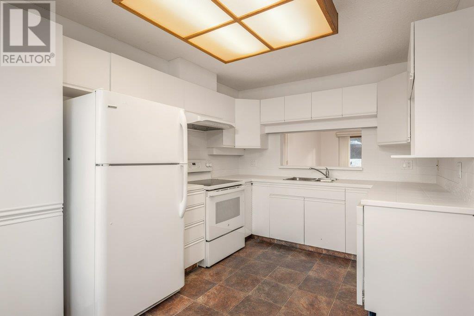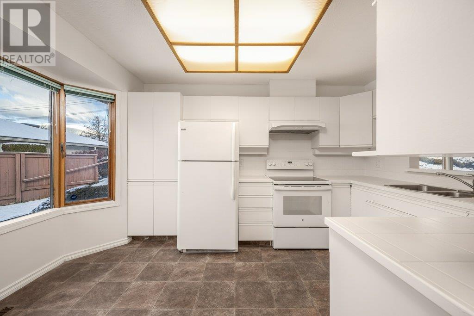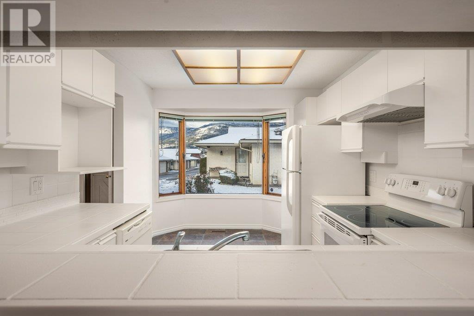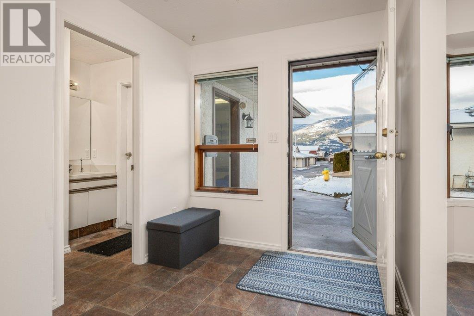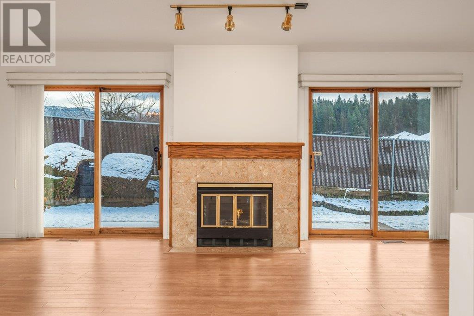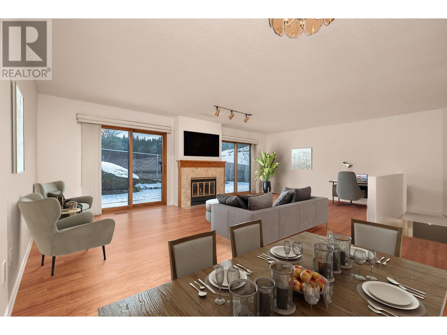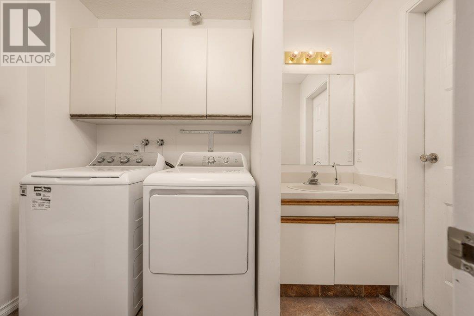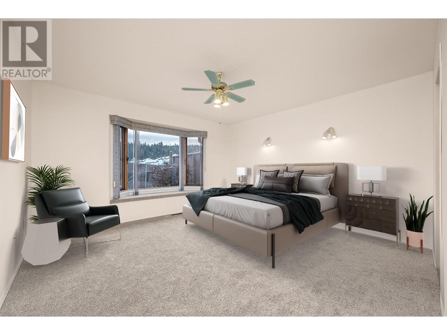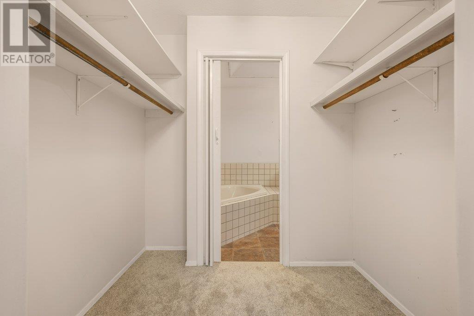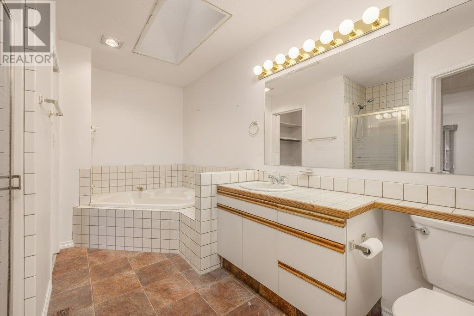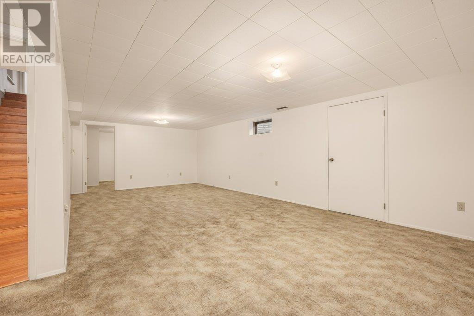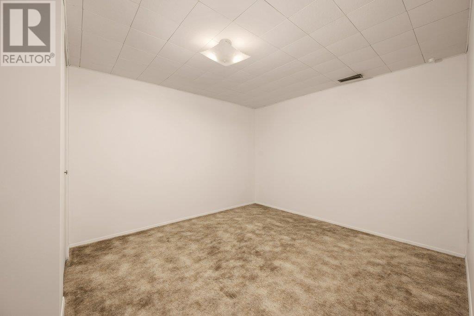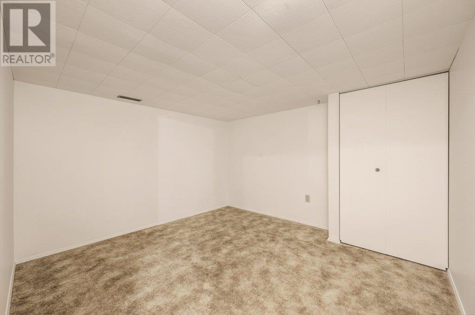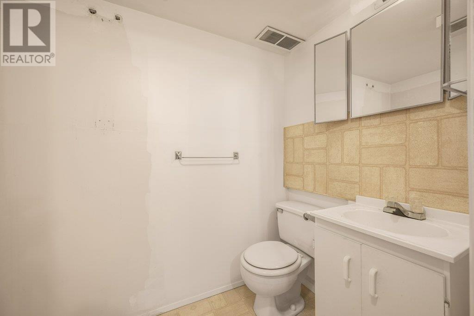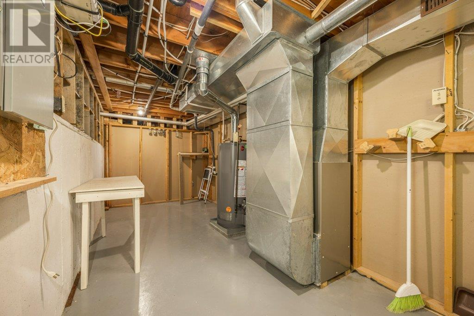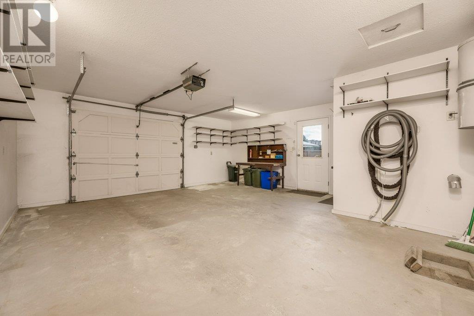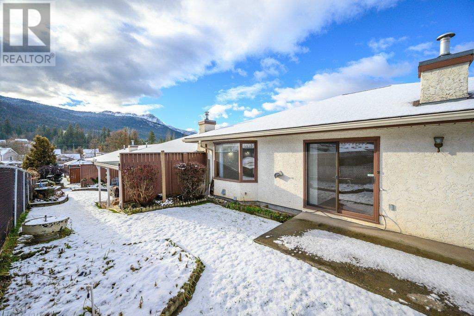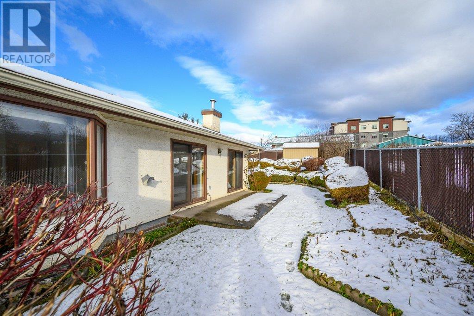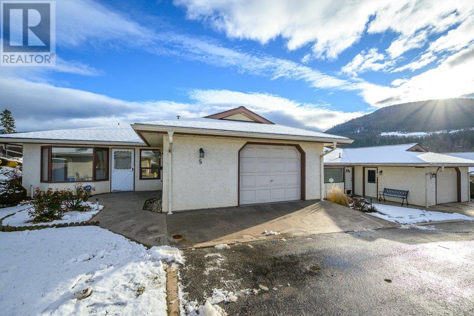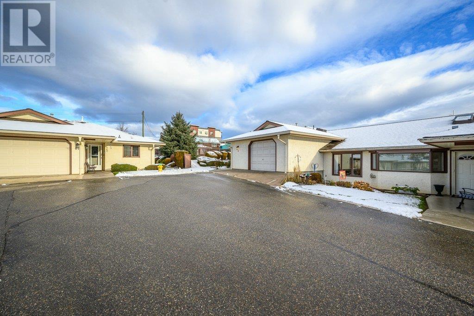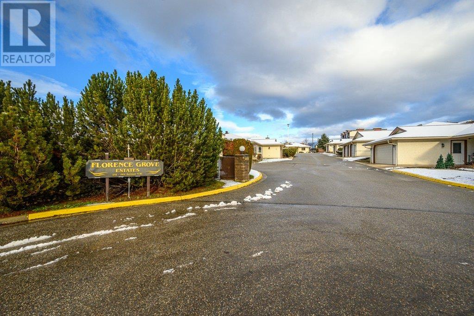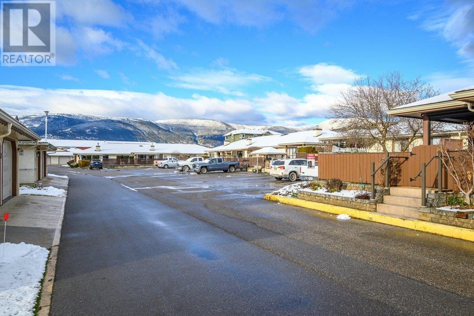

Unit #5, 151 8th Avenue SW
Salmon Arm
Update on 2023-07-04 10:05:04 AM
$445,000
3
BEDROOMS
1 + 0
BATHROOMS
1852
SQUARE FEET
1989
YEAR BUILT
An abundance of Sunshine and Privacy in this Corner Unit at Florence Grove. Townhouse Living for the +55 young at Heart. An open concept home with a spacious and inviting feeling from the moment you open the front door. The main living area offers lots of windows to capture the natural light and admire your private backyard setting. Features that make this home stand out: Rancher with a basement. Upstairs large primary bedroom with a pass through walk-in closet into a bright large primary bathroom. Lower level offers wall to wall carpet throughout, large family room, 2 bedrooms & a 2 piece bath that has plumbing for a shower. A great spot to entertain, play darts or enjoy a hobby. Bonus, oversized garage measuring at 21 x 19, giving you lots of space for your car and scooter parking or extra storage space. Updates include: Poly B has been upgraded to Pex, New Hot Water Tank, Newer Roof, New Carpet in Primary Bedroom, New Washer & Dryer, New Range, Fresh neutral paint and professionally cleaned! Furnace recently inspected and received a positive health-check. On-site RV parking available for a small fee. **2 bedrooms in lower level do not have windows** The Kitchen is a real charmer with a quaint bay window that offers the perfect place for your morning coffee while admiring the views of Fly Hills in the distance.
| COMMUNITY | SWSA - SW Salmon Arm |
| TYPE | Residential |
| STYLE | |
| YEAR BUILT | 1989 |
| SQUARE FOOTAGE | 1852.0 |
| BEDROOMS | 3 |
| BATHROOMS | 1 |
| BASEMENT | Finished |
| FEATURES |
| GARAGE | No |
| PARKING | |
| ROOF | Unknown |
| LOT SQFT | 0 |
| ROOMS | DIMENSIONS (m) | LEVEL |
|---|---|---|
| Master Bedroom | 0 x 0 | Main level |
| Second Bedroom | 0 x 0 | Second level |
| Third Bedroom | 0 x 0 | Second level |
| Dining Room | 0 x 0 | Main level |
| Family Room | ||
| Kitchen | 0 x 0 | Main level |
| Living Room | 0 x 0 | Main level |
INTERIOR
EXTERIOR
Stucco
Broker
Coldwell Banker Executives Realty
Agent

